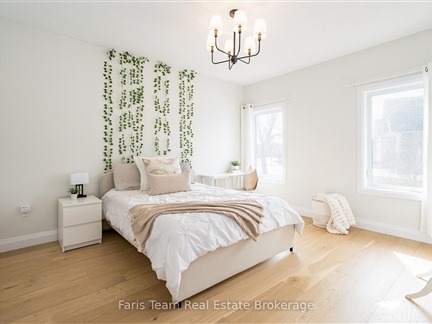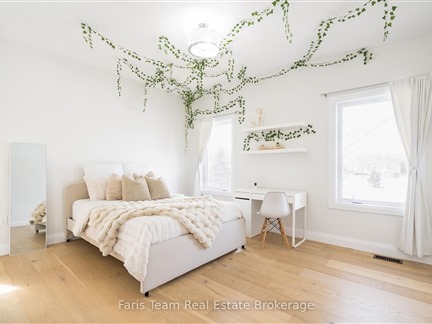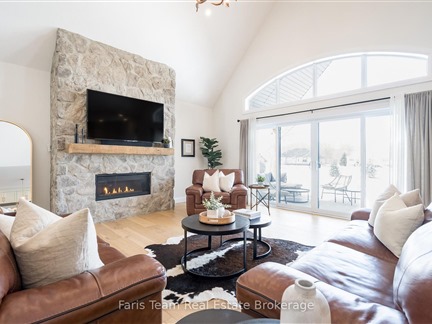8 Butternut Cres
Wasaga Beach, Wasaga Beach, L9Z 0A7
FOR SALE
$1,625,888

➧
➧


































Browsing Limit Reached
Please Register for Unlimited Access
3 + 3
BEDROOMS5
BATHROOMS1 + 1
KITCHENS10 + 5
ROOMSS12019758
MLSIDContact Us
Property Description
Top 5 Reasons You Will Love This Home: 1) This custom-built six bedroom, five bathroom estate home is a true show-stopper with every detail thoughtfully designed, from luxurious quartz finishes throughout to beautiful oak flooring, no expense has been spared 2) Immense open-concept layout featuring a chef-inspired kitchen complete with an 11' island, a prep sink, an oversized fridge/freezer duo, a porcelain deep farmhouse sink, and a butler's pantry 3) Step outside to a 12'x10' covered porch, perfect for enjoying outdoor meals or a cozy fire, paired with a professionally landscaped yard, complete with armour stone, offering an inviting atmosphere for relaxation and entertaining 4) Appealing features include a three-car garage flaunting a 12' sliding door leading to the outdoors and a complete with a cultured stone fireplace, along with the added benefit of an in-law suite with its own kitchen and separate entrance, adding extra privacy 5) Large windows and a seamless floor plan flood the space with natural light, making the home feel bright, airy, and welcoming from every angle. 5.381 fin.sq.ft Age 3. Visit our website for more detailed information.
Call
Property Features
Beach, Library, Marina, Place Of Worship, School, School Bus Route
Call
Property Details
Street
Community
City
Property Type
Detached, Bungalow
Approximate Sq.Ft.
5000+
Acreage
.50-1.99
Fronting
North
Taxes
$8,688 (2024)
Basement
Finished, Sep Entrance
Exterior
Stone, Vinyl Siding
Heat Type
Forced Air
Heat Source
Gas
Air Conditioning
Central Air
Water
Municipal
Parking Spaces
8
Garage Type
Attached
Call
Room Summary
| Room | Level | Size | Features |
|---|---|---|---|
| Kitchen | Main | 14.11' x 22.74' | Hardwood Floor, Breakfast Bar, Stainless Steel Appl |
| Dining | Main | 11.75' x 13.85' | Hardwood Floor, Large Window |
| Other | Main | 6.76' x 11.45' | Hardwood Floor, Crown Moulding |
| Great Rm | Main | 20.08' x 24.54' | Hardwood Floor, Gas Fireplace, W/O To Yard |
| Den | Main | 11.91' x 13.98' | Hardwood Floor, Large Window, Cathedral Ceiling |
| Prim Bdrm | Main | 12.93' x 16.99' | 5 Pc Ensuite, Hardwood Floor, W/I Closet |
| Br | Main | 11.94' x 14.01' | Semi Ensuite, Hardwood Floor, W/I Closet |
| Br | Main | 12.04' x 13.88' | Semi Ensuite, Hardwood Floor, W/I Closet |
| Laundry | Main | 7.12' x 10.47' | Ceramic Floor, Laundry Sink |
| Mudroom | Main | 10.43' x 12.60' | |
| Kitchen | Bsmt | 13.65' x 21.56' | Vinyl Floor, Double Sink, Breakfast Bar |
| Dining | Bsmt | 21.62' x 34.58' | Combined W/Living, Recessed Lights, Open Concept |
Call
Wasaga Beach Market Statistics
Wasaga Beach Price Trend
8 Butternut Cres is a 3-bedroom 5-bathroom home listed for sale at $1,625,888, which is $720,888 (79.7%) higher than the average sold price of $905,000 in the last 30 days (January 21 - February 19). During the last 30 days the average sold price for a 3 bedroom home in Wasaga Beach increased by $135,000 (17.5%) compared to the previous 30 day period (December 22 - January 20) and up $185,000 (25.7%) from the same time one year ago.Inventory Change
There were 43 3-bedroom homes listed in Wasaga Beach over the last 30 days (January 21 - February 19), which is up 87.0% compared with the previous 30 day period (December 22 - January 20) and up 186.7% compared with the same period last year.Sold Price Above/Below Asking ($)
3-bedroom homes in Wasaga Beach typically sold ($35,490) (3.9%) below asking price over the last 30 days (January 21 - February 19), which represents a $10,490 decrease compared to the previous 30 day period (December 22 - January 20) and ($30,000) less than the same period last year.Sales to New Listings Ratio
Sold-to-New-Listings ration (SNLR) is a metric that represents the percentage of sold listings to new listings over a given period. The value below 40% is considered Buyer's market whereas above 60% is viewed as Seller's market. SNLR for 3-bedroom homes in Wasaga Beach over the last 30 days (January 21 - February 19) stood at 27.9%, up from 21.7% over the previous 30 days (December 22 - January 20) and down from 46.7% one year ago.Average Days on Market when Sold vs Delisted
An average time on the market for a 3-bedroom 5-bathroom home in Wasaga Beach stood at 47 days when successfully sold over the last 30 days (January 21 - February 19), compared to 91 days before being removed from the market upon being suspended or terminated.Listing contracted with Faris Team Real Estate, Brokerage
Similar Listings
Are you looking for a home with over 2,600 sq feet of living space on the main floor + oversized triple garage?. Would a partially finished basement with a full in law suite and kitchen on a 3/4 of an acre lot suit your plans?. Do you want to live in an unrivaled community surrounded by million dollar homes of the same quality? A location with a sense of countryside living on the edge of town. This development was the last with estate lots in Wasaga Beach, all of which are at least 1/2 an acre. New developments since 2009 have homes with a maximum 50' frontage. Imagine just a short stroll to Macinytre Creek & the trails to enjoy the Wasaga Beach outdoor lifestyle. Wasaga Sands only a 5 minute drive to stores, restaurants, amenities & of course the beach. At the west end of town it is just 15 minutes to Collingwood and you can be at Ontario's largest ski resort, the Village at Blue Mountain, in about 25 minutes. As soon as you pull up and see the oversized 3 car garage it is obvious this is not a cookie cutter house. A huge backyard with an extended deck is the perfect place to unwind and relax. Open plan living at its finest with the recently renovated kitchen including a huge island adjoining a family room with cathedral ceiling. The slightly separated more formal dining room & living room adds even more space. Master suite with 2 closets including a walk in, separate tub and glass shower plus 2 vanities. 2 further double bedrooms separated by a full bathroom showcase how obvious this flexible layout can cater to families, couples, empty nesters & retirees as well those who are not yet ready to down size. 9' ceilings throughout the main floor and plenty of windows enhance the feeling of space and light. Basement in law suite: 2 separate sets of stairs down to a full kitchen and open plan rec area, 2 bedrooms with an easy option to create 3rd 2 full bathrooms. Extra finished living room and large unfinished area. New Front Black Windows 2025. Roof Reshingled 2022.
Call
This stunning bungaloft blends coastal elegance with laid-back living, just steps from a peaceful beach. With 5 bedrooms and 4 bathrooms, it's perfect for entertaining and relaxation. The open-concept main floor features 2-story ceilings, a 2-sided gas fireplace, and a spacious master suite with a walk-in closet and spa-inspired ensuite. Outside, enjoy a custom deck with a sunken hot tub, tanning area, and a covered patio with a second gas fireplace. Upstairs, a loft offers two bedrooms and a full bath. The finished basement with private entrance includes a rec room, games room, two more bedrooms, kitchenette, and heated floors. Complete with a double garage and easy basement access, this home offers luxury, comfort, and coastal charm. Don't Miss Out!
Call
Discover the epitome of luxury living in this stunning modern custom-built home on the river, where breathtaking views greet you through the large and plentiful windows in every room. The main floor features an amazing kitchen space, fully equipped with top-of-the-line appliances and a spacious walk-in pantry, perfect for any culinary enthusiast. Upstairs, you'll find three generously sized bedrooms, each boasting its own beautiful ensuite, ensuring privacy and comfort for all. With a total of 4.5 baths, this home offers ample convenience. The basement is a haven of versatility, featuring a bonus kitchen, an additional bedroom, a bath, and a flexible room that can be tailored to your needs. Plus, enjoy the added benefit of heated bathroom floors, an attached double garage with inside entry. Every detail of this home has been meticulously crafted with high-end finishes and no expense spared, creating a sanctuary of elegance and sophistication.--
Call


































Call


