183 Woodland Dr
Wasaga Beach, Wasaga Beach, L9Z 2V4
FOR SALE
$1,789,000

➧
➧





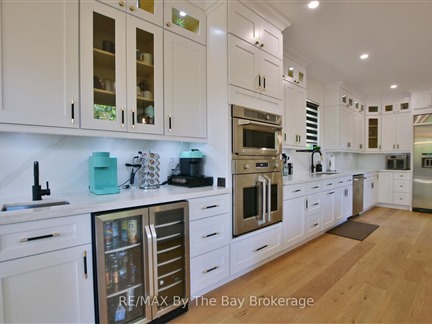


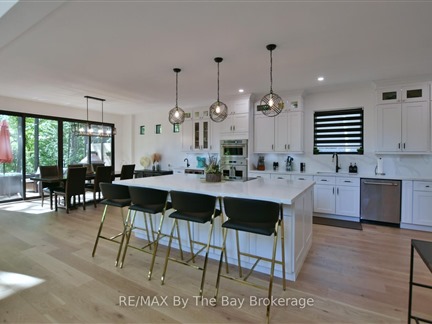









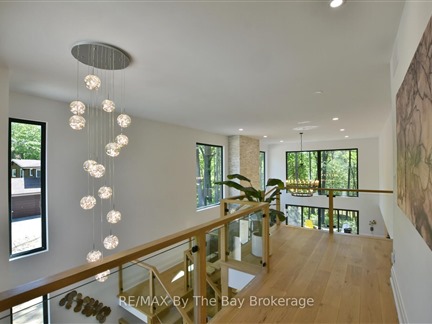












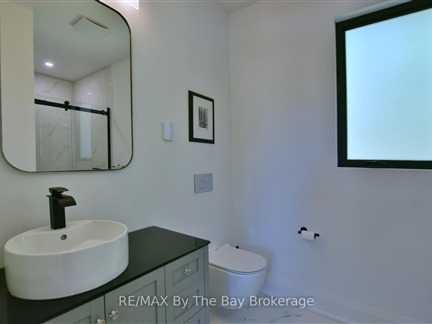





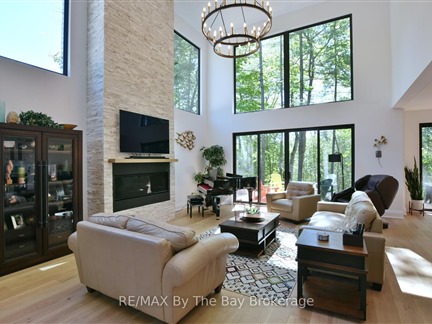


Browsing Limit Reached
Please Register for Unlimited Access
4 + 1
BEDROOMS5
BATHROOMS2 + 1
KITCHENS14 + 6
ROOMSS12010935
MLSIDContact Us
Property Description
Discover the epitome of luxury living in this stunning modern custom-built home on the river, where breathtaking views greet you through the large and plentiful windows in every room. The main floor features an amazing kitchen space, fully equipped with top-of-the-line appliances and a spacious walk-in pantry, perfect for any culinary enthusiast. Upstairs, you'll find three generously sized bedrooms, each boasting its own beautiful ensuite, ensuring privacy and comfort for all. With a total of 4.5 baths, this home offers ample convenience. The basement is a haven of versatility, featuring a bonus kitchen, an additional bedroom, a bath, and a flexible room that can be tailored to your needs. Plus, enjoy the added benefit of heated bathroom floors, an attached double garage with inside entry. Every detail of this home has been meticulously crafted with high-end finishes and no expense spared, creating a sanctuary of elegance and sophistication.--
Call
Call
Property Details
Street
Community
City
Property Type
Detached, 2-Storey
Approximate Sq.Ft.
3000-3500
Lot Size
55' x 290'
Fronting
South
Taxes
$2,091 (2025)
Basement
Finished
Exterior
Wood
Heat Type
Forced Air
Heat Source
Gas
Air Conditioning
Central Air
Water
Municipal
Parking Spaces
4
Driveway
Pvt Double
Garage Type
Attached
Call
Room Summary
| Room | Level | Size | Features |
|---|---|---|---|
| Foyer | Main | 9.15' x 12.99' | |
| Kitchen | Main | 14.99' x 22.01' | |
| Great Rm | Main | 17.49' x 23.00' | |
| Breakfast | Main | 10.01' x 16.01' | |
| Office | Main | 10.99' x 11.52' | |
| Foyer | Main | 6.99' x 11.52' | |
| Prim Bdrm | Main | 14.99' x 16.99' | 4 Pc Ensuite |
| 2nd Br | 2nd | 11.84' x 13.85' | |
| 3rd Br | 2nd | 12.01' x 14.01' | |
| Laundry | 2nd | 5.51' x 8.33' | |
| Rec | Lower | 20.01' x 21.00' | |
| Kitchen | Lower | 19.65' x 10.99' |
Call
Wasaga Beach Market Statistics
Wasaga Beach Price Trend
183 Woodland Dr is a 4-bedroom 5-bathroom home listed for sale at $1,789,000, which is $929,000 (108.0%) higher than the average sold price of $860,000 in the last 30 days (January 21 - February 19). During the last 30 days the average sold price for a 4 bedroom home in Wasaga Beach increased by $47,500 (5.8%) compared to the previous 30 day period (December 22 - January 20) and up $60,223 (7.5%) from the same time one year ago.Inventory Change
There were 20 4-bedroom homes listed in Wasaga Beach over the last 30 days (January 21 - February 19), which is down 0.0% compared with the previous 30 day period (December 22 - January 20) and up 53.8% compared with the same period last year.Sold Price Above/Below Asking ($)
4-bedroom homes in Wasaga Beach typically sold ($14,000) (1.6%) below asking price over the last 30 days (January 21 - February 19), which represents a $3,000 increase compared to the previous 30 day period (December 22 - January 20) and $0 less than the same period last year.Sales to New Listings Ratio
Sold-to-New-Listings ration (SNLR) is a metric that represents the percentage of sold listings to new listings over a given period. The value below 40% is considered Buyer's market whereas above 60% is viewed as Seller's market. SNLR for 4-bedroom homes in Wasaga Beach over the last 30 days (January 21 - February 19) stood at 35.0%, up from 10.0% over the previous 30 days (December 22 - January 20) and up from 23.1% one year ago.Average Days on Market when Sold vs Delisted
An average time on the market for a 4-bedroom 5-bathroom home in Wasaga Beach stood at 27 days when successfully sold over the last 30 days (January 21 - February 19), compared to 39 days before being removed from the market upon being suspended or terminated.Listing contracted with Re/Max By The Bay Brokerage
Similar Listings
OPEN HOUSE - SAT MARCH 15 & SUN MARCH 16 - 1:00-3:00 PM.Welcome to the beautiful shores of Georgian Bay. Savour the spectacular westerly sunsets & water views from various vantage points in this home. Let the sound of the waves relax you. Outstanding craftsmanship defines this open concept coastal design which features over 4,400 sq ft with 4 bedrooms and 4 1/2 baths. Exceptionally well constructed. Luxury kitchen offers quartz countertops with heated island top and high-end S/S appliances. Dining area provides ample space for the largest of gatherings. Walk-out to a large covered patio with outdoor gas f/p, BBQ garage w/exhaust fan, and sunset views. The great room features soaring ceilings and an oversize gas fireplace with rustic timber mantel. 8" plank oak hardwood flooring thru-out. Heated floors. Upstairs has 3 huge family/guest bedrooms each w/ensuite. Private primary suite with WICC, ensuite with steam shower, clawfoot tub & walk out to private covered deck. Stunning home or cottage within 5 min of Wasaga amenities. **EXTRAS** Triple garage w/heated floor, Outdoor shower room, Full monitored security system, Inground sprinklers, Heated concrete driveway and sidewalks, Tile roof, Spray foam insulation, Wrought iron fencing, Gas and water line for outdoor kitchen
Call
Top 5 Reasons You Will Love This Home: 1) This custom-built six bedroom, five bathroom estate home is a true show-stopper with every detail thoughtfully designed, from luxurious quartz finishes throughout to beautiful oak flooring, no expense has been spared 2) Immense open-concept layout featuring a chef-inspired kitchen complete with an 11' island, a prep sink, an oversized fridge/freezer duo, a porcelain deep farmhouse sink, and a butler's pantry 3) Step outside to a 12'x10' covered porch, perfect for enjoying outdoor meals or a cozy fire, paired with a professionally landscaped yard, complete with armour stone, offering an inviting atmosphere for relaxation and entertaining 4) Appealing features include a three-car garage flaunting a 12' sliding door leading to the outdoors and a complete with a cultured stone fireplace, along with the added benefit of an in-law suite with its own kitchen and separate entrance, adding extra privacy 5) Large windows and a seamless floor plan flood the space with natural light, making the home feel bright, airy, and welcoming from every angle. 5.381 fin.sq.ft Age 3. Visit our website for more detailed information.
Call
This stunning bungaloft blends coastal elegance with laid-back living, just steps from a peaceful beach. With 5 bedrooms and 4 bathrooms, it's perfect for entertaining and relaxation. The open-concept main floor features 2-story ceilings, a 2-sided gas fireplace, and a spacious master suite with a walk-in closet and spa-inspired ensuite. Outside, enjoy a custom deck with a sunken hot tub, tanning area, and a covered patio with a second gas fireplace. Upstairs, a loft offers two bedrooms and a full bath. The finished basement with private entrance includes a rec room, games room, two more bedrooms, kitchenette, and heated floors. Complete with a double garage and easy basement access, this home offers luxury, comfort, and coastal charm. Don't Miss Out!
Call








































Call


