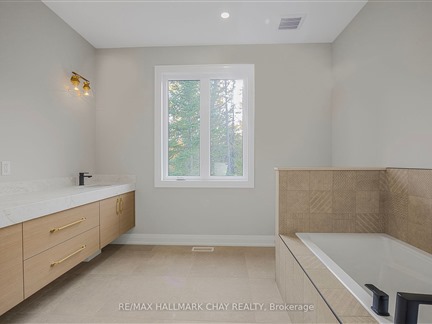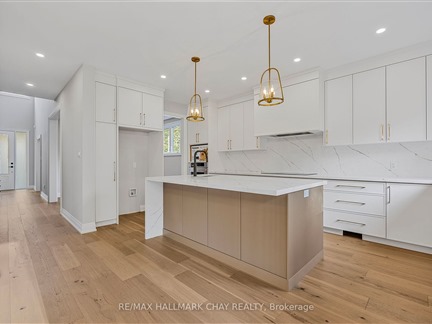90 37th St N
Wasaga Beach, Wasaga Beach, L9Z 2B5
FOR SALE
$1,649,000

➧
➧






























Browsing Limit Reached
Please Register for Unlimited Access
5
BEDROOMS3
BATHROOMS1
KITCHENS9
ROOMSS12017451
MLSIDContact Us
Property Description
Welcome to 90 37th Street N! This newly built custom home is a few minutes walk from Wasaga Beach! This meticulously crafted residence offers exceptional comfort and style. This stunning detached home is 2800 square feet excluding the basement, designed for modern family living, offering 5 spacious bedrooms, 3 bathrooms, a double car garage and a side entrance to the basement. The main floor features 9 foot ceilings, hardwood floors, a spacious great room with a floor to ceiling stone fireplace(gas), dining room, office and potential 5th bedroom. The heart of the home lies in the well-appointed custom kitchen, complete with an expansive island, full-height cabinets, stainless steel high end appliances and built-in wall oven. The 2nd floor features 9 foot ceilings, 4 spacious bedrooms boasting ample closet space, 2 full washrooms and a convenient laundry suite
Call
Listing History
| List Date | End Date | Days Listed | List Price | Sold Price | Status |
|---|---|---|---|---|---|
| 2023-02-16 | 2023-05-12 | 85 | $529,900 | - | Terminated |
| 2021-07-06 | 2021-08-20 | 45 | $649,900 | $607,500 | Sold |
Call
Property Details
Street
Community
City
Property Type
Vacant Land, 2-Storey
Lot Size
81' x 187'
Acreage
< .50
Lot Irregularities
Reverse Pie
Fronting
West
Taxes
$1,264 (2024)
Basement
Full, Sep Entrance
Exterior
Stone, Vinyl Siding
Heat Type
Forced Air
Heat Source
Gas
Air Conditioning
Central Air
Water
Municipal
Parking Spaces
4
Driveway
Private
Garage Type
Attached
Call
Room Summary
| Room | Level | Size | Features |
|---|---|---|---|
| Kitchen | Main | 10.66' x 18.01' | Quartz Counter, Hardwood Floor, Pot Lights |
| Great Rm | Main | 15.49' x 25.69' | W/O To Deck, Hardwood Floor, Pot Lights |
| Dining | Main | 10.66' x 12.34' | Pot Lights, Hardwood Floor |
| Office | Main | 10.66' x 10.50' | French Doors, Hardwood Floor, Pot Lights |
| 2nd Br | Main | 8.17' x 10.83' | Hardwood Floor, Pot Lights, Closet |
| Prim Bdrm | 2nd | 14.01' x 18.01' | Hardwood Floor, Pot Lights, His/Hers Closets |
| 3rd Br | 2nd | 12.99' x 13.16' | Hardwood Floor, Pot Lights, Closet |
| 4th Br | 2nd | 9.32' x 12.34' | Hardwood Floor, Pot Lights, Closet |
| 5th Br | 2nd | 10.66' x 14.01' | Hardwood Floor, Pot Lights, Closet |
Call
Listing contracted with Re/Max Hallmark Chay Realty






























Call