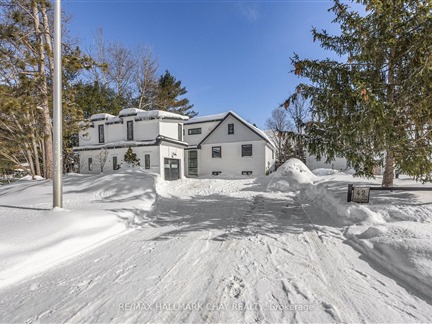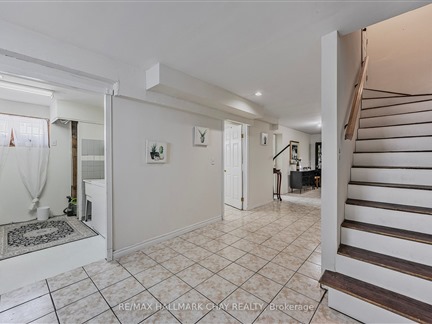42 Fatima Crt
Wasaga Beach, Wasaga Beach, L9Z 1K9
FOR SALE
$877,000

➧
➧








































Browsing Limit Reached
Please Register for Unlimited Access
7 + 2
BEDROOMS3
BATHROOMS1
KITCHENS5 + 3
ROOMSS11986673
MLSIDContact Us
Property Description
Spacious and Versatile, This Large Family Home Offers the Perfect Blend of Character, Comfort and Functionality on an Impressive 170 Deep Lot (1/4 Acre Property) While Nestled on a Quiet Court and Boasting a Triple Car Garage. This Unique Home Has Over 3,300 Finished Square Feet and Stretched Throughout the 2-Storey Wing, Expansive Main Floor and Raised Basement. Ideal for Large or Multi-Generational Families with a Full Bathroom on Every Floor and Tons of Rooms for Bedrooms, Offices, Playrooms or Even a Library. The Main Floor Boasts an Open-Concept Layout, with a Bright and Inviting Farmhouse-Style Kitchen That Offers Plenty of Cabinetry, a Movable Island, and a Walkout to a Large Deck. The Backyard is an Entertainers Dream, with a Fully Fenced Yard, Hot Tub Area Under a Pergola, and Bonus Shed/Workshop for Extra Storage. The Raised Basement is Accessed by 2 Staircases and Features 2 Additional Bedrooms, a 3-Piece Bath, Laundry Room and a Cozy Rec Room with a Gas Fireplace. This Lower Level Also Offers Great Potential for an In-Law Suite, with a Separate Entrance Ready to be Created. Perfectly Situated Close to Shopping, The Beach, Walking Trails, and Recreation Centre, and Just a Short Drive to Blue Mountain, This Home Provides the Perfect Setting for Family Life and Leisure. EXTRAS: Inside Access to Triple Car Garage with 2 Openers, Hardwood Floors, Gas Stove, Central Vac & Accessories, 2 Walk-Outs from Kitchen, Walk-Out to Deck From Dining Area, Carpet-Free Home, Large Storage Room W/Shelving In Basement, 200amp Service, All Appliances Included, Furniture is Negotiable.
Call
Property Features
Beach, Cul De Sac, Fenced Yard, Grnbelt/Conserv, Library, Rec Centre
Call
Property Details
Street
Community
City
Property Type
Detached, 2-Storey
Approximate Sq.Ft.
2000-2500
Lot Size
88' x 170'
Acreage
< .50
Fronting
East
Taxes
$3,136 (2024)
Basement
Finished, Full
Exterior
Brick, Vinyl Siding
Heat Type
Forced Air
Heat Source
Gas
Air Conditioning
Central Air
Water
Municipal
Parking Spaces
4
Driveway
Pvt Double
Garage Type
Attached
Call
Room Summary
| Room | Level | Size | Features |
|---|---|---|---|
| Kitchen | Main | 11.32' x 22.97' | Laminate, W/O To Deck, Coffered Ceiling |
| Dining | Main | 11.68' x 17.88' | Hardwood Floor, Open Concept, W/O To Deck |
| Living | Main | 11.25' x 11.58' | Hardwood Floor, Open Concept, Coffered Ceiling |
| Play | Main | 10.66' x 13.32' | Hardwood Floor, Closet |
| Office | Main | 10.30' x 10.96' | Hardwood Floor |
| Br | Main | 11.61' x 12.86' | W/I Closet, Hardwood Floor |
| Br | Upper | 11.25' x 14.37' | Laminate, Closet, Vaulted Ceiling |
| Br | Upper | 11.25' x 13.09' | Laminate, Closet, Vaulted Ceiling |
| Br | Upper | 7.58' x 13.98' | Laminate, Window |
| Br | Lower | 11.65' x 15.06' | Window, Window |
| Br | Lower | 10.79' x 15.06' | Tile Floor, Closet, Window |
| Rec | Lower | 13.78' x 22.77' | Tile Floor, Tile Floor, Window |
Call
Listing contracted with Re/Max Hallmark Chay Realty








































Call